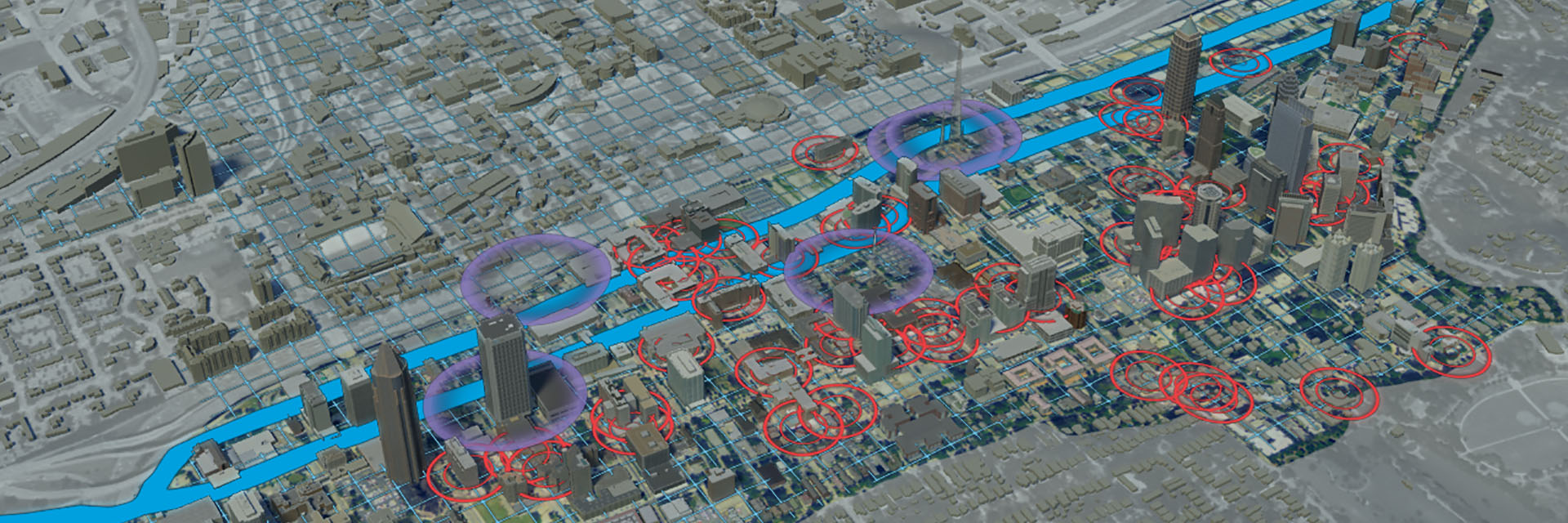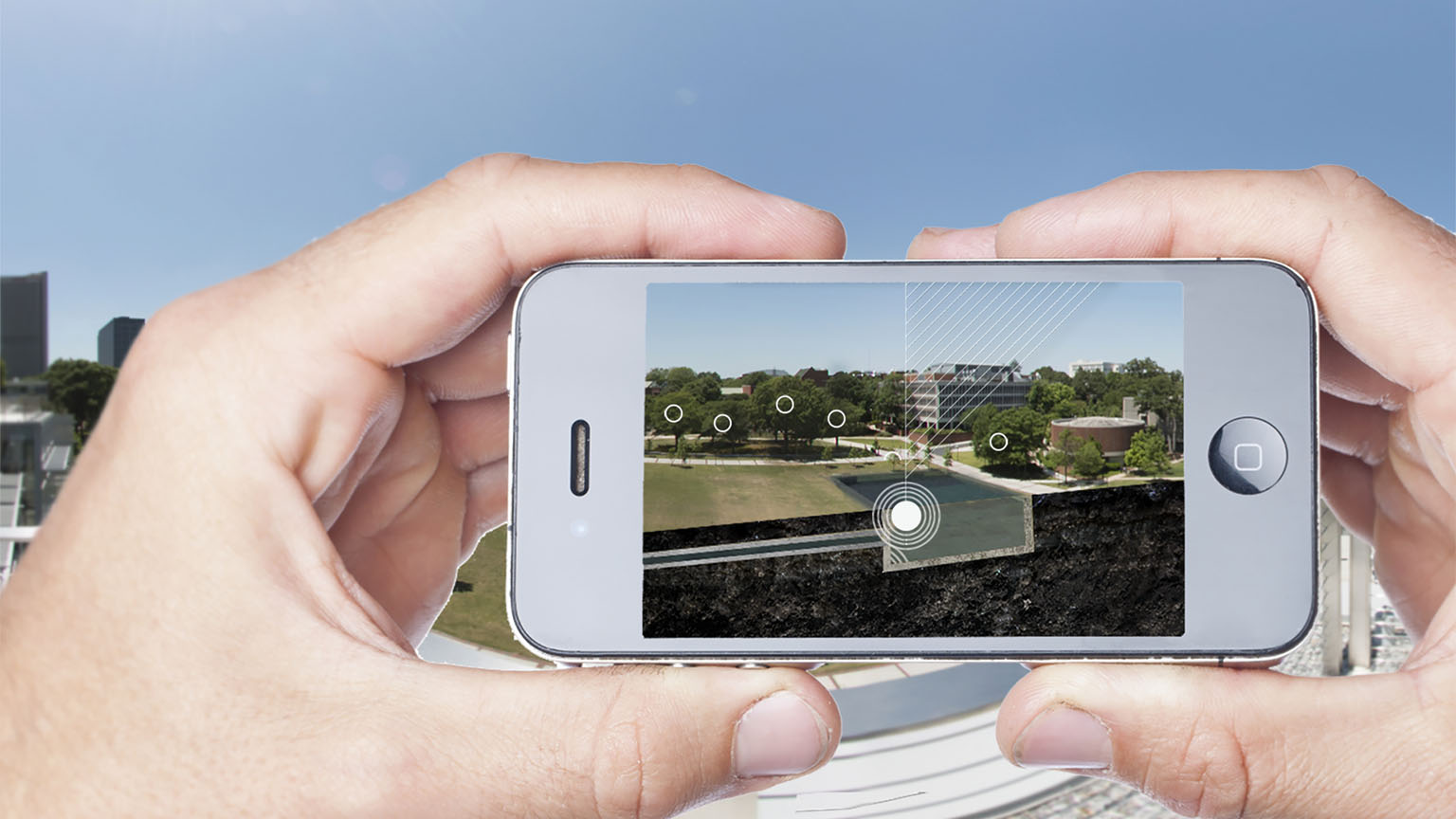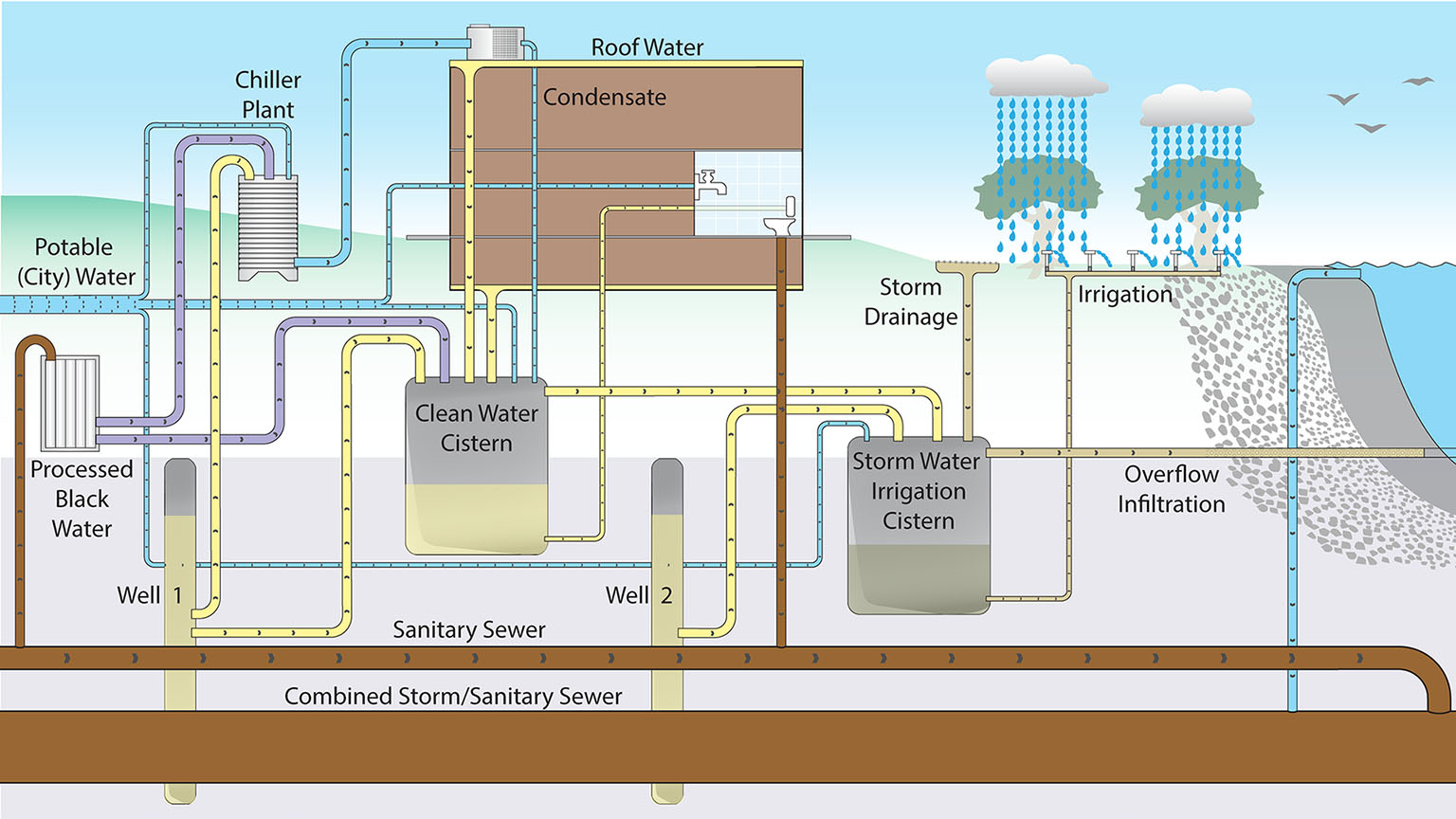
Immersive Visualization and Simulation
Researchers at the Center for Spatial Planning Analytics and Visualization develop technologies that allow people to immerse themselves physically and mentally in real world and virtual environments. These computer-generated models -- such as the 3D rendering shown above -- help us better understand our interactions with space and time, which ultimately helps inform how those connections influence the design process. They allow us access to places that we can't physically see or enter.
These technologies are used in the development of hardware sensors, interactive computer environments, software applications, physical interaction with technology, user interface design, augmented and virtual reality, 3D animations, and game engines.

