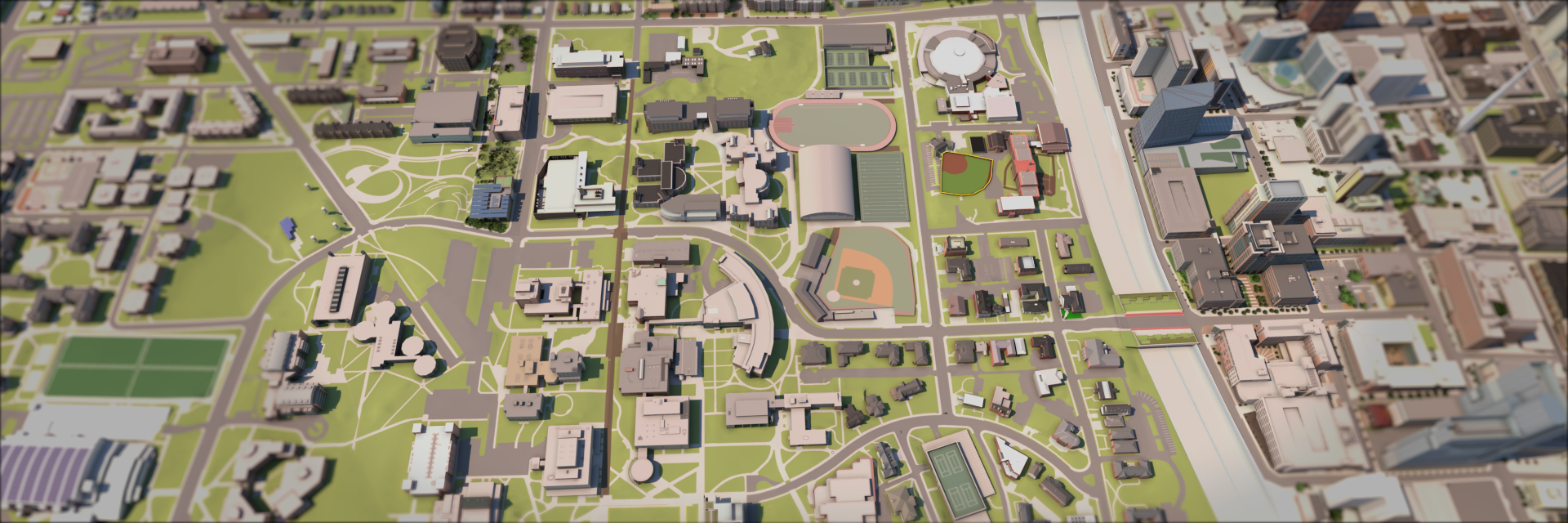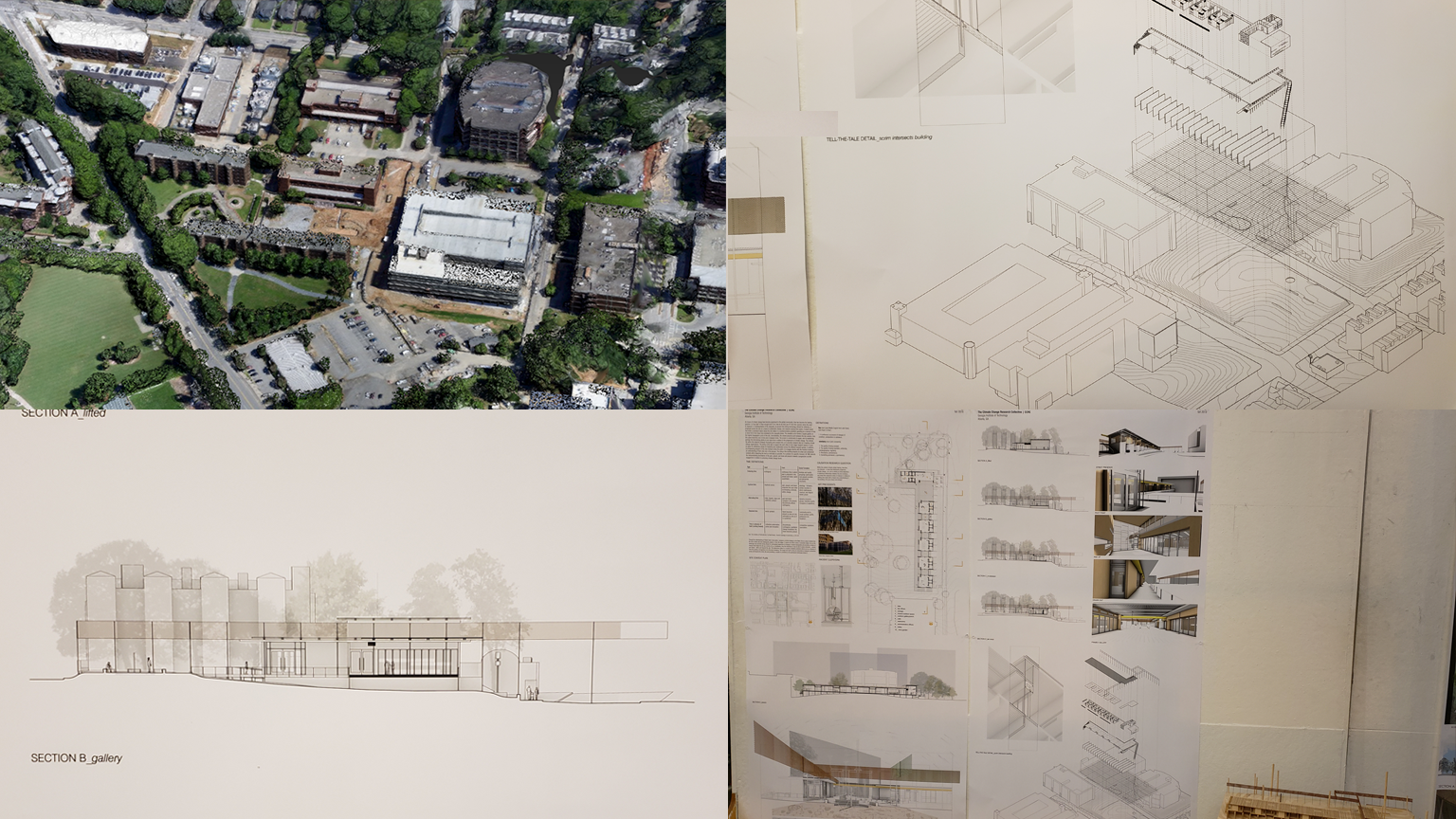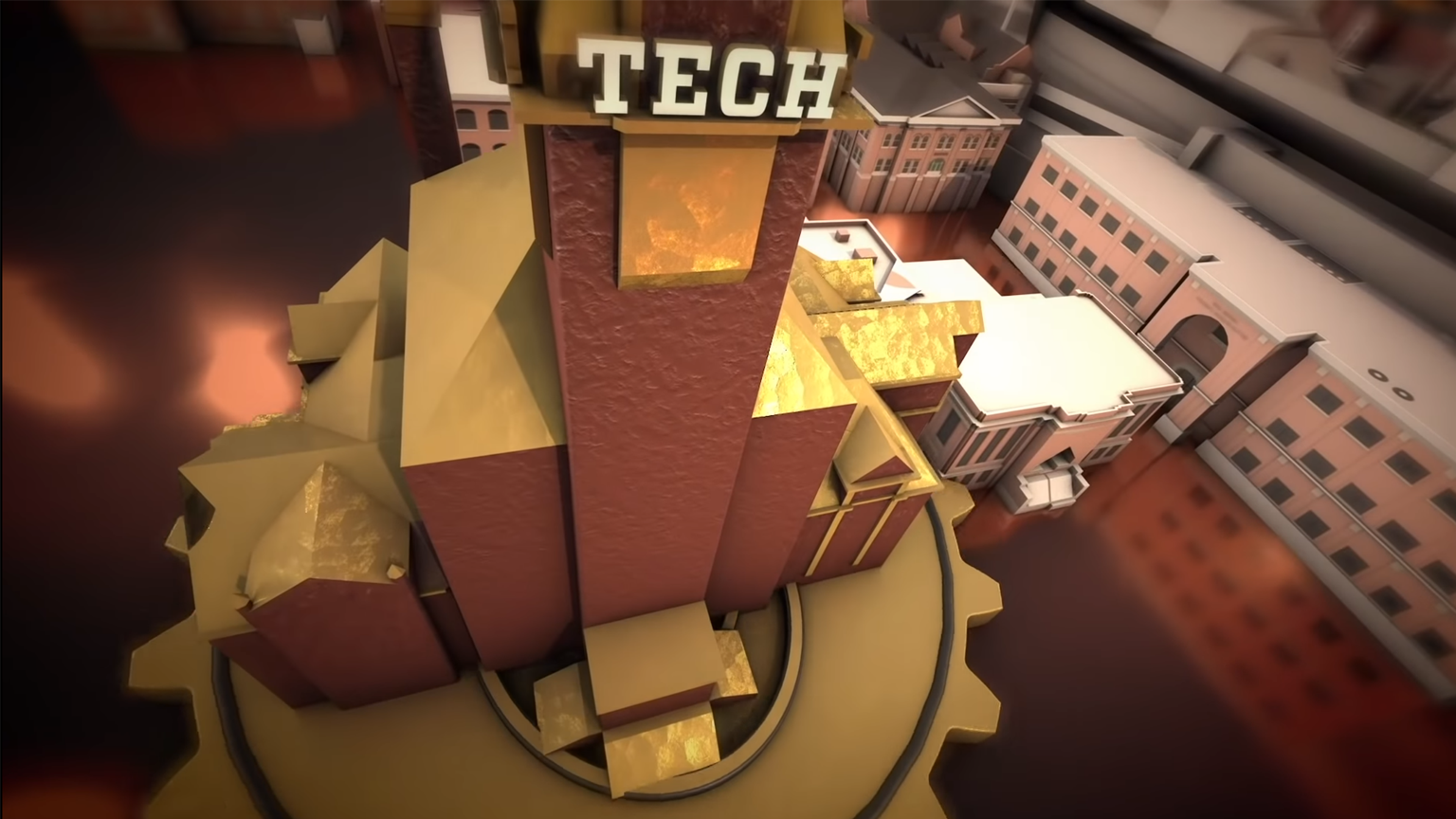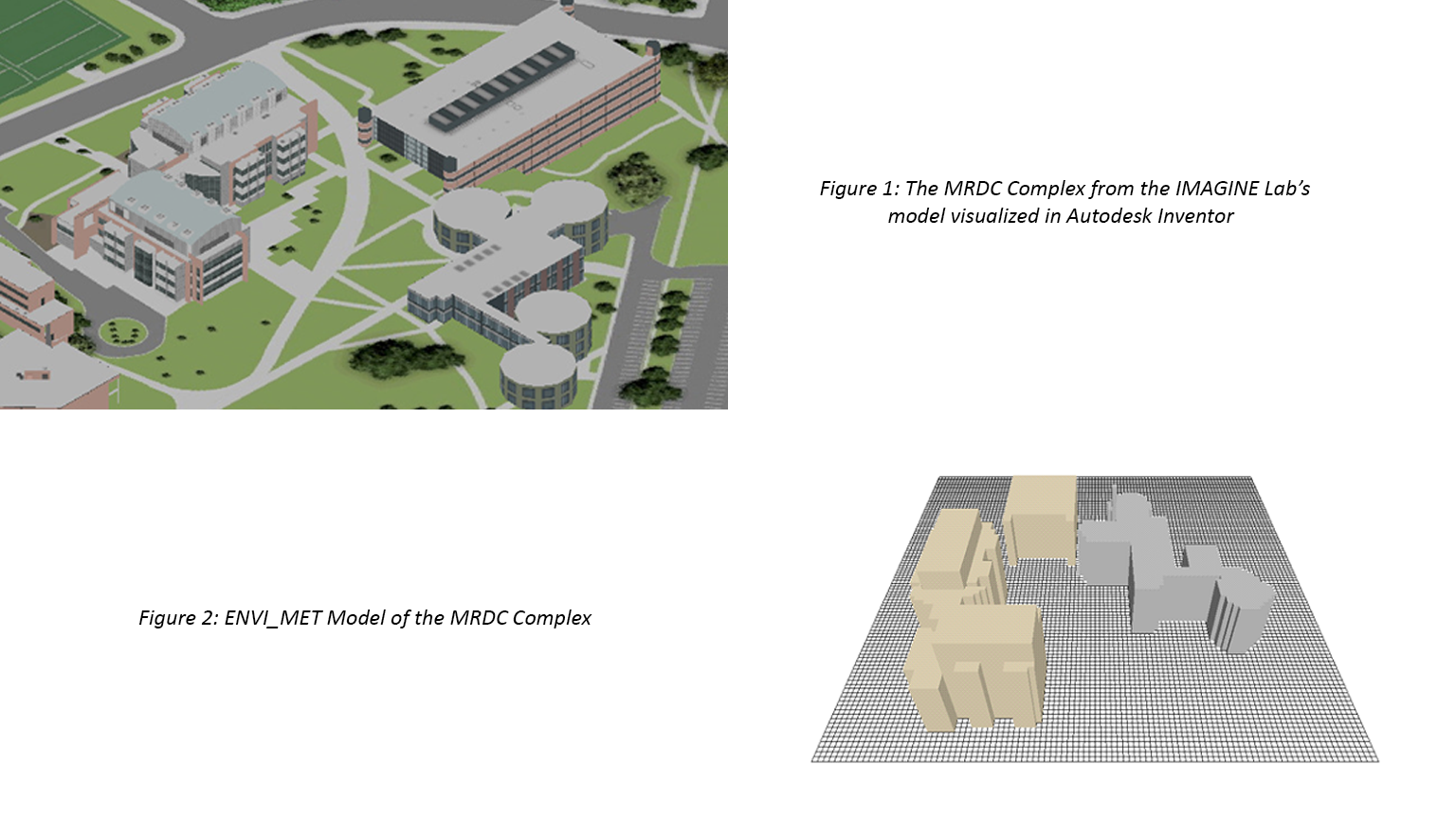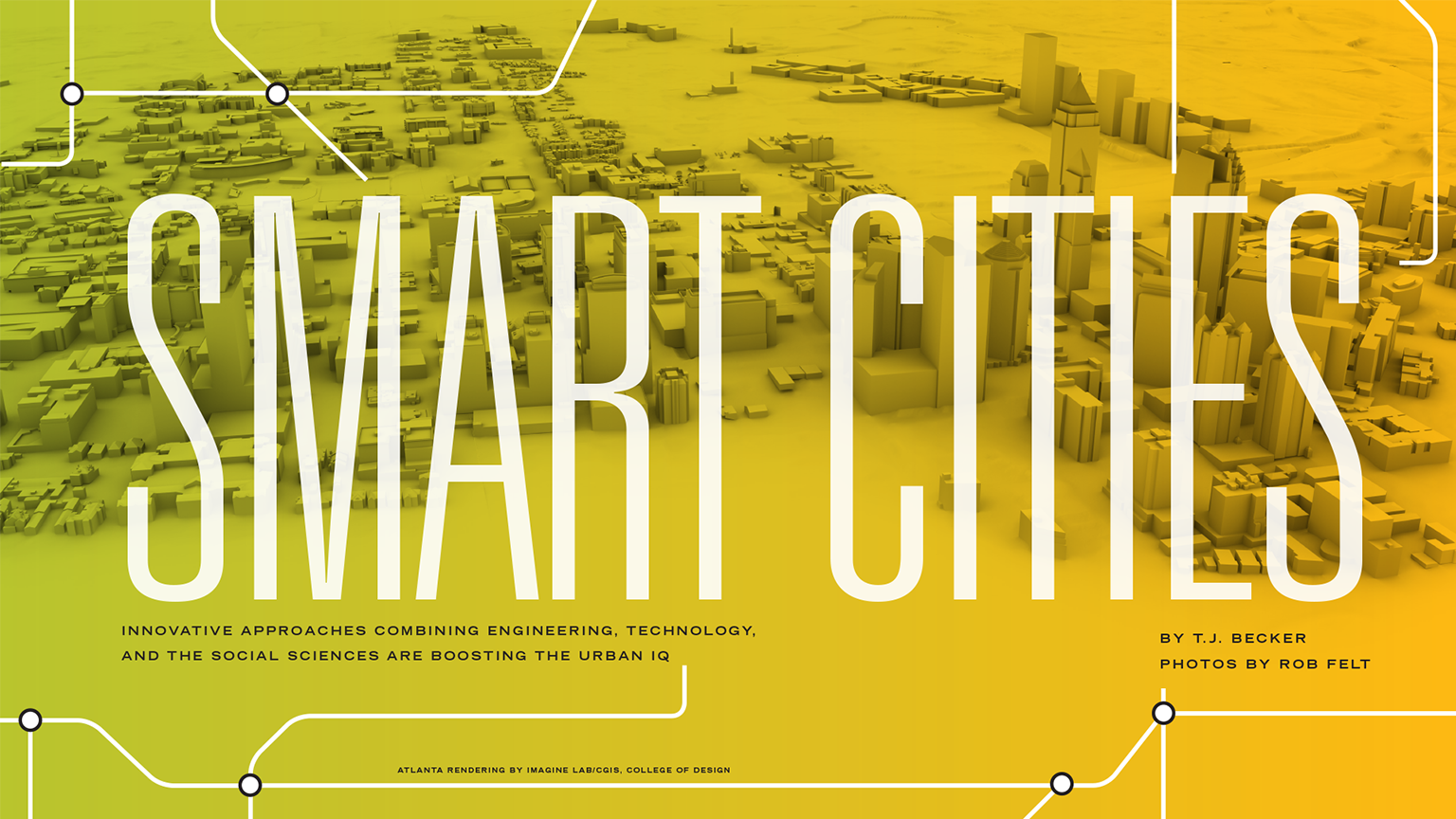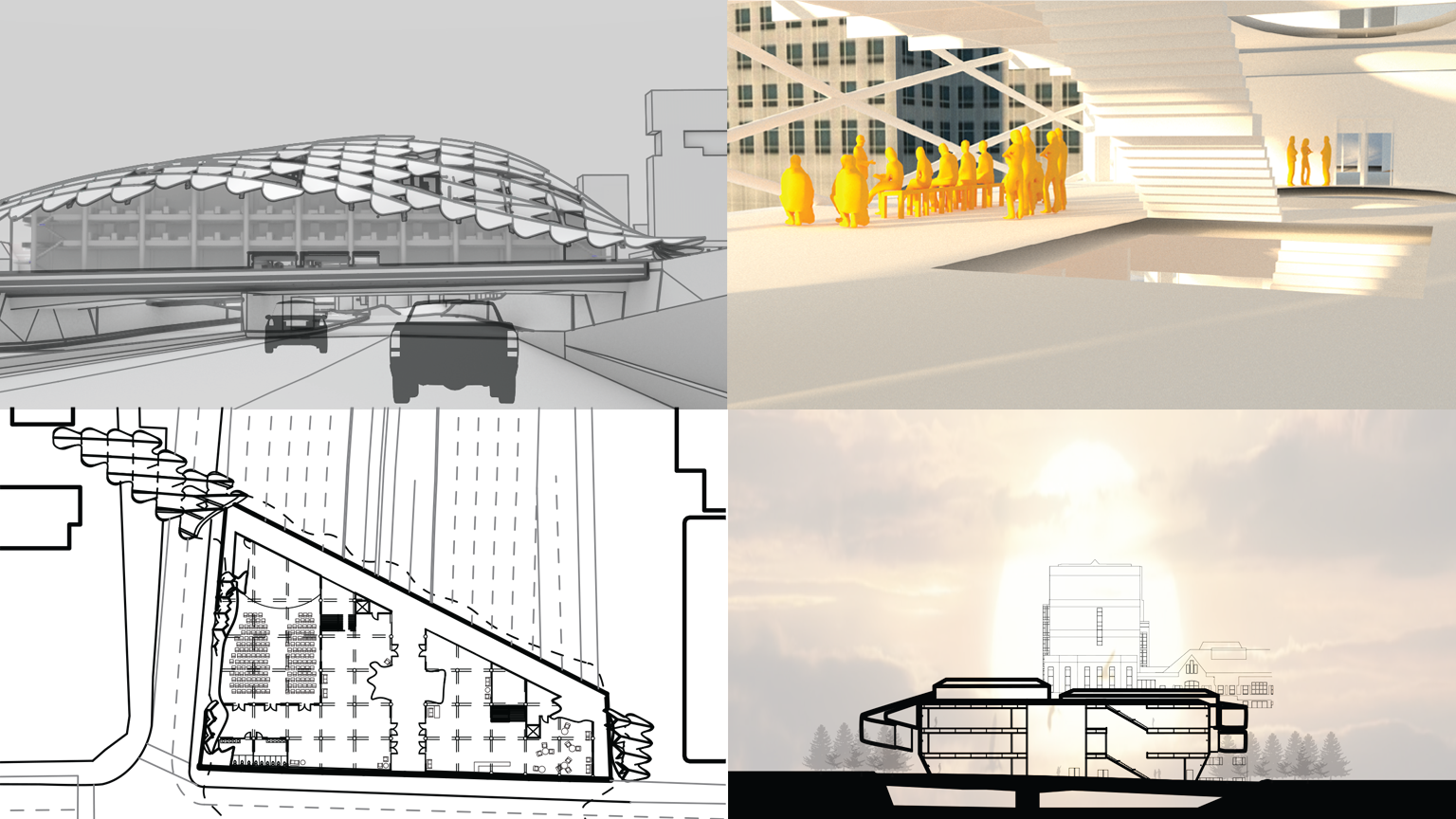Vertical Studio
Thanos A.
"We used the model provided to us by the IMAGINE Lab continuously throughout the semester to develop our buildings. Having a 3D model of the
site let us design a building that realistically relates to the site context, produce drawings with context, and allowed us to render realistic renders.
Essentially what each student did was design their building, then place it into a copy of the model given to us. We then could make changes to our
building dictated by the topography, other building heights, or if the structure of the interstate bridges deemed it necessary. Having that context
was also especially invaluable when we were cutting our sections, and explaining how our building related to the roads, bridges, and level changes."
